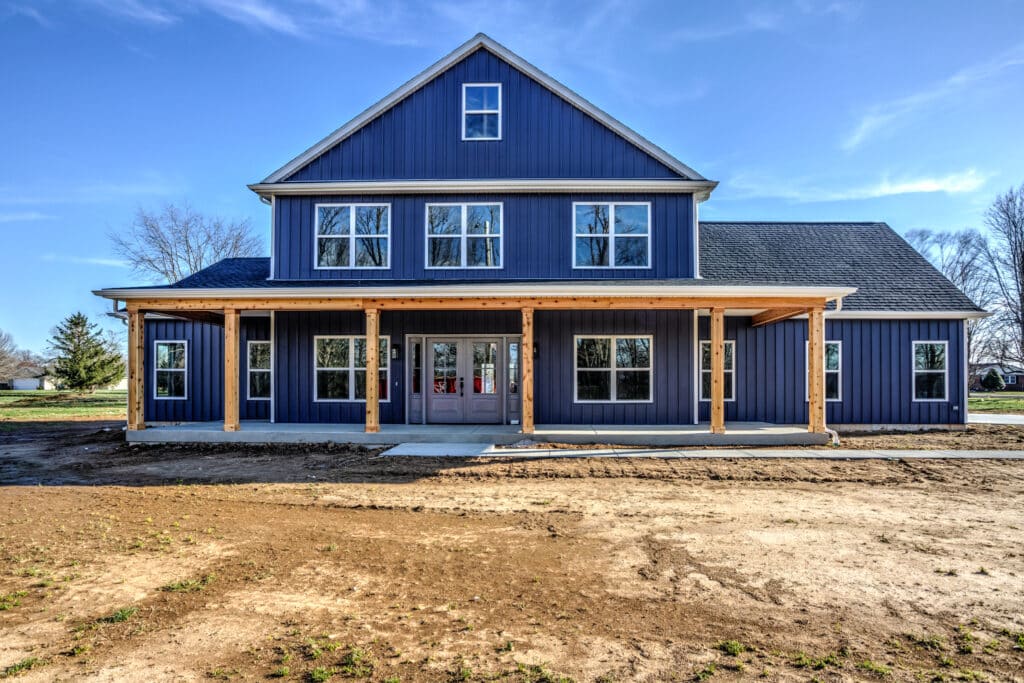WOW! The first word that comes to mind when I look at this beautiful farmhouse version of our Rosewood floor plan. This 3084 square foot home with 4 bedrooms and 3 baths has everything a family could want. The covered front porch across the front of the home offers a great place to sit and relax and watch the world go by. If that wasn’t enough there is a large covered patio in the back, a good place for summer cookouts. Once you walk inside you are greeted by an open floor plan complete with a vaulted ceiling and lots of windows. The kitchen has a very unique look with rustic features and white appliances with bronze trimmings. The master suite on the mail level has a huge walk-in closet and bathroom with soaker tub and ceramic shower. Also on the main floor is a rec. room, full bath, large pantry and oversized laundry room. The awesome staircase takes you upstairs where you can look down on the family room below. Located upstairs are an additional 3 bedrooms, full bath and bonus room. See below for additional selection details!




